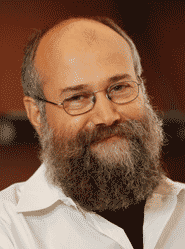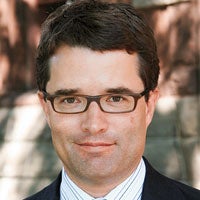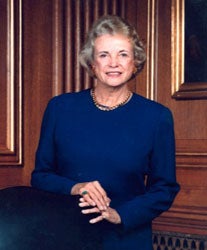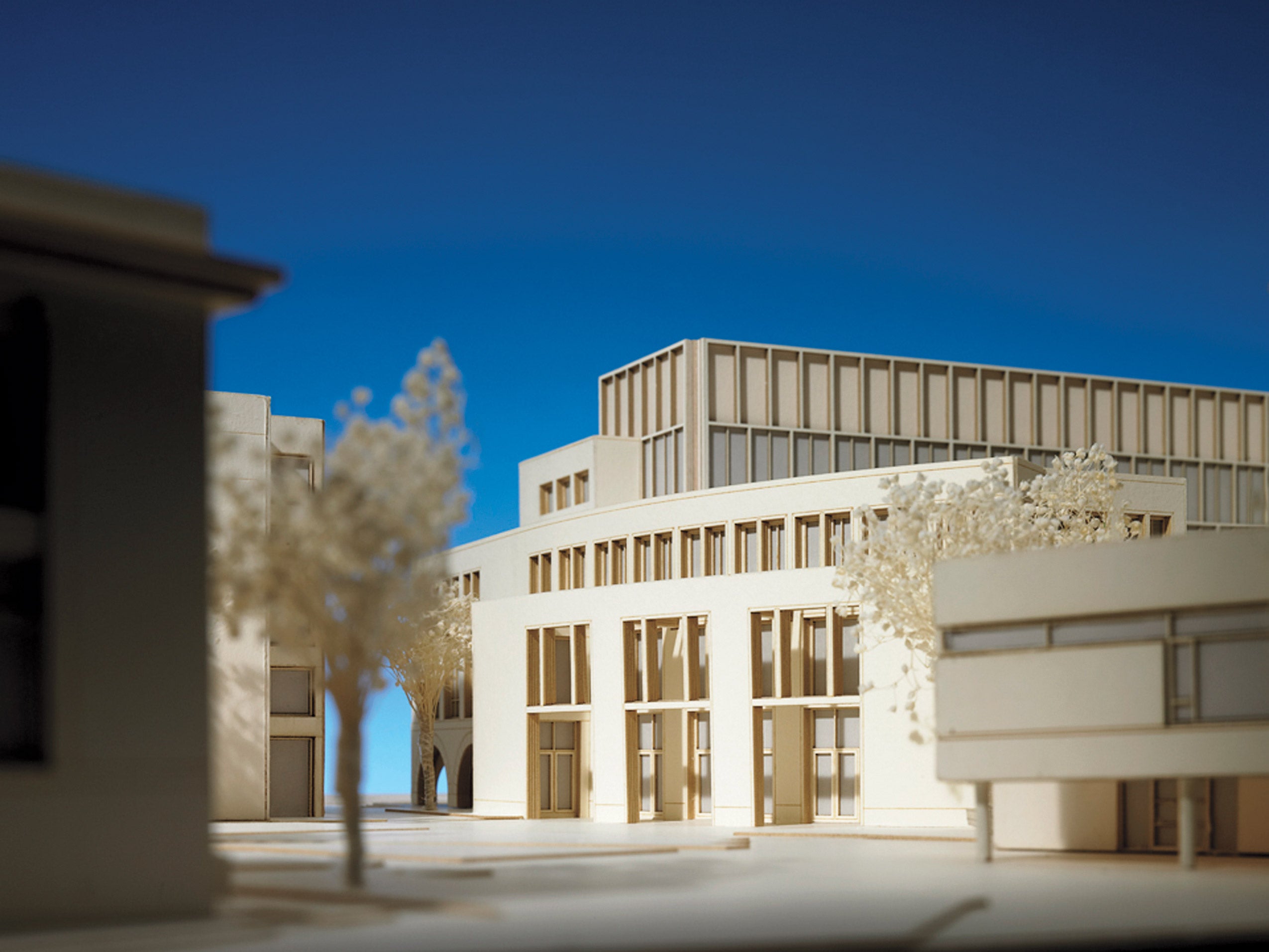A great building begins as a gleam in the eye of an architect. Getting it built may require the vision of a lawyer.
When Lazard CEO Bruce Wasserstein ’70 came to Harvard Law School to speak to a corporate law class in 2006, the room was so packed that the floorboards creaked.

Austin Hall, where Wasserstein spoke, had been built in the late 19th century to meet the school’s need for more space. Back then, Boston merchant Edward Austin had paid for the new structure, and the famed architect H.H. Richardson had designed it to be suitable for Dean Christopher Columbus Langdell’s new “case method” of instruction.
Now, with the school once again bursting at the seams, Wasserstein could glimpse firsthand why HLS needed to make yet another architectural leap, this time to accommodate the teaching of law in another new century.
Four months later, Wasserstein and his family agreed to make a $25 million gift to the law school, to support the construction of a new academic center in its Northwest Corner project, a 250,000-square-foot complex being developed at the corner of Everett Street and Massachusetts Avenue.
His gift came at an auspicious moment. The Northwest Corner project, which had been under design for two years, was about to break ground, and was still in need of funding.
The Lead-up
By the mid-1990s, it had become obvious that some of Harvard Law School’s core facilities needed substantial upgrading. There was also a significant space shortage on campus, due to a greatly enlarged curriculum, expanding research and clinical programs, and a steady increase in the number of faculty. And, the reduction in the size of the first-year sections had created a need for additional midsized classrooms.
For a while, it looked as though the solution might be found across the river, in Allston, as part of Harvard University’s planned expansion. But when the decision was made to keep the law school in Cambridge, a major reinvestment in the existing campus was warranted. School leaders began to develop a plan—and ultimately a building—that would keep the school on its current “footprint” but provide more and better spaces.
The selection of Robert A.M. Stern Architects was made in August 2004. Stern, who also serves as dean of the Yale School of Architecture, has earned international recognition and numerous awards. His firm has substantial experience with the design of buildings on historic college and university campuses, including the Spangler Campus Center at Harvard Business School, which many feel has transformed the student experience there.
The Design

Dean Elena Kagan ’86 worked closely with Stern to ensure the Northwest Corner would incorporate both historic and modern aspects. As a result, the facade of the new building was designed to include features and materials reminiscent of Austin and Langdell halls alongside modern elements such as a glass curtain wall overlooking a courtyard. “Like the law itself, this project has solid grounding in the past but looks toward the future,” says Kagan.
The new complex—scheduled for completion in 2011—will comprise an academic center, a student center and a clinical center. “It will literally transform the law school campus and, as a result, the law school experience,” Kagan says. “Like Austin Hall more than 120 years ago, it will dramatically improve the teaching environment, provide new spaces for student activities and significantly strengthen the learning community.”
Three Centers
The Academic Center, bordering Massachusetts Avenue, will feature a range of classrooms and other learning spaces designed for 21st-century legal education. These will include “cluster classrooms” with modular, breakout seating arrangements conducive to students huddling in small groups to complete exercises after prefatory lectures by their professors.
“We sized the classrooms, and came up with a correct inventory based on current teaching practices and where people imagine going in the future,” says Mark Johnson, director of major capital projects and physical planning. “We needed a range of sizes of classrooms, in different arrangements next to one another so that certain kinds of teaching can happen.”
The Student Center, adjacent to Harkness Commons, will be a central gathering place and will serve as a home for student organizations, journals and social activities.
“We have the most exciting and vibrant and diverse set of student organizations and activities going on right here on this campus—many more than other places,” says Professor Daniel Meltzer ’75, vice dean for physical planning. “But for years, we have lacked the facilities to really house those activities well, and we haven’t had a center that brings people together. This building is really going to serve both of those purposes. It will provide the facilities we need. It will also be a place where students hang out, where they run into each other, where they run into faculty—a great buzz of activity.”
The building will also include additional dining options to complement the newly renovated Hark, with which it will connect to form a seamless whole.
The Clinical Center, on the Everett Street side of the site, will house the school’s expanding clinical programs. This past year, 697 students did clinical work of various kinds—an all-time high. The clinical programs currently are dispersed throughout the campus and beyond in overcrowded and inadequate spaces for the team-based and client-focused work they require. The clinical center will gather most of them together, giving them both the space they need and the opportunity for interaction and cross-fertilization, says Johnson.
Beyond adding classroom space and meeting pedagogical needs, the Northwest Corner is also expected to bring a cohesiveness and spatial improvement to the campus. “Many of our existing buildings face in different directions, and the various pathways through our campus don’t lead to an obvious central destination,” Johnson says. “But the Northwest Corner project will eventually help create one, by defining an important new boundary of what will be a new common outdoor area. By creating an open space fronted by Pound, Lewis, Langdell and the Hark, the new building will help define a kind of destination to which all the meandering paths lead.”
Construction

To make way for the new building, in June 2007 three wood-framed Harvard buildings—Baker House, Carriage House and the Ukrainian Research Institute—were lifted off their foundations and moved to a site to the north on Massachusetts Avenue, where they were converted into sparkling new residences for law students. In the summer of 2007, the Everett Street parking garage and the Wyeth Hall dormitory were demolished.
Last fall, crews began construction of an underground parking facility that will more than compensate for the parking that was lost when the Everett Street facility was razed. Perhaps most impressive of all, most of this work has been accomplished under a strict regimen of mitigation and noise-reduction measures, to minimize the disruption of campus life.
The Future
In addition to the Wasserstein gift, a number of other gifts were made in support of the Northwest Corner during the “Setting the Standard” campaign, including major gifts from Howard P. Milstein ’76 and Abby S. Milstein ’76, William D. Walsh ’55, Steven J. Kumble ’59 and the law firm of Wachtell, Lipton, Rosen & Katz.

Recently Finn Caspersen ’66, chairman of the campaign, designated his own gift—the largest ever made to the school—to the new building. The student center will be named in his honor. As a result, the Northwest Corner project is well on its way to a ribbon cutting in 2011.
But, despite the success of the campaign, the school is still in search of more major support for the project, and a number of named giving opportunities remain.
“This is going to be one of the great buildings on any campus, anywhere,” says Kagan. “I’m enormously grateful to Bruce Wasserstein, Finn Caspersen, and their families—and to all the other friends of the school whose vision is making it possible. But we still have a way to go, and we are continuing to invite people to help us and be a part of this project.”
